Small Bathroom Shower Layouts for Better Use of Space
Designing a shower in a small bathroom requires careful planning to maximize space and functionality. Efficient layouts can make a compact shower feel more spacious and comfortable. Various configurations, such as corner showers, walk-in designs, and space-saving sliding doors, are popular choices for small bathrooms in Thomasville, NC. Proper layout selection can also enhance accessibility and ease of maintenance.
Corner showers utilize two walls to create a compact, space-efficient enclosure, ideal for small bathrooms. They often incorporate sliding or hinged doors, providing easy access without sacrificing valuable space.
Walk-in showers offer a sleek, open appearance that can visually expand the bathroom. They typically feature a single glass panel and minimal framing, making the space feel less confined.
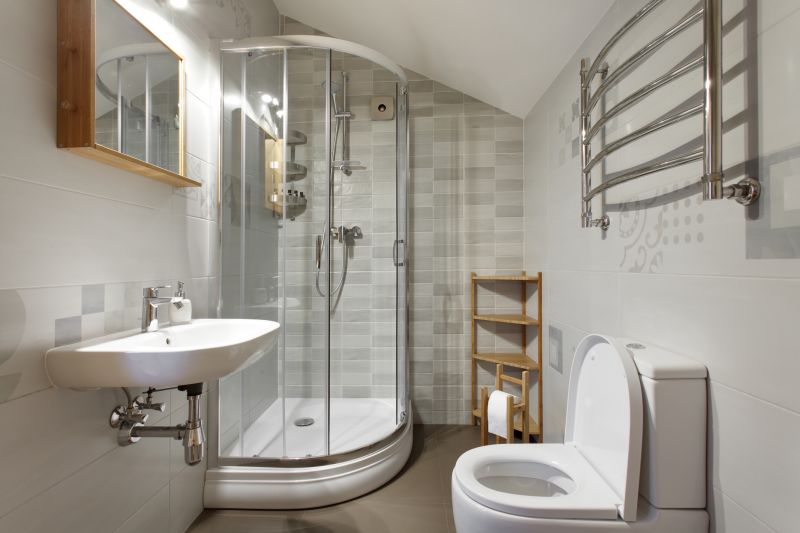
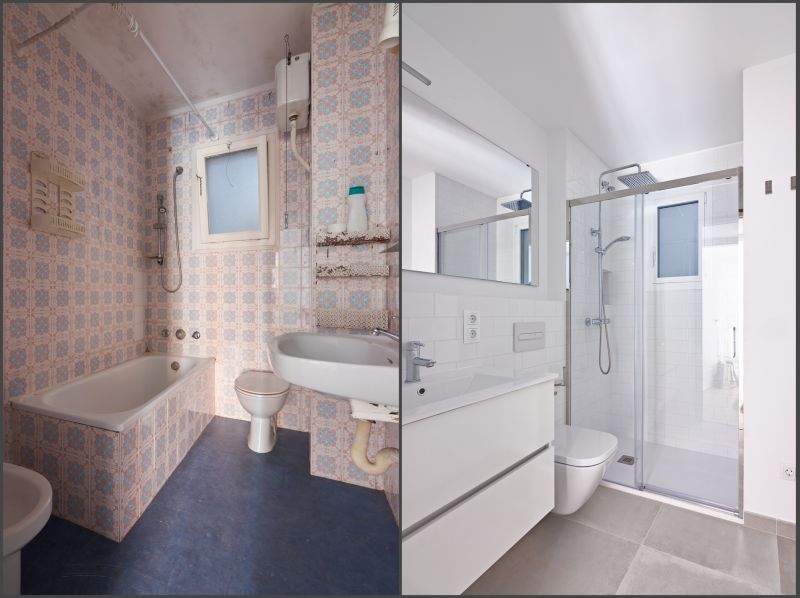
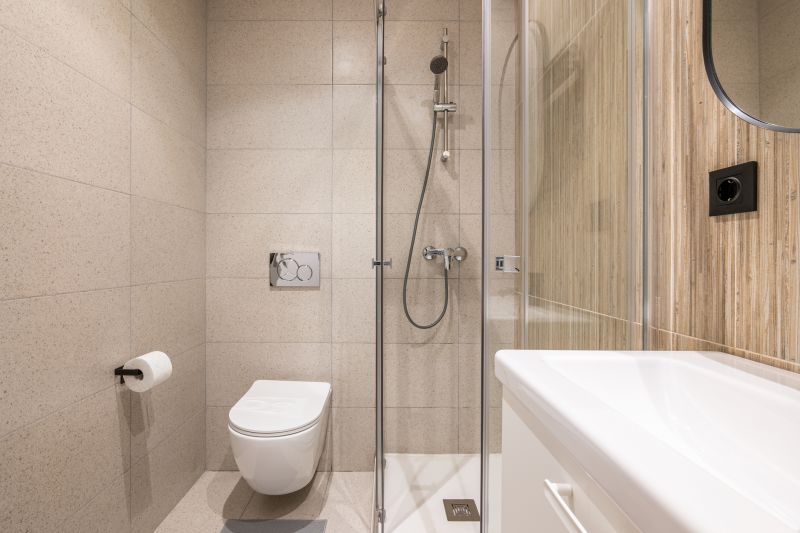
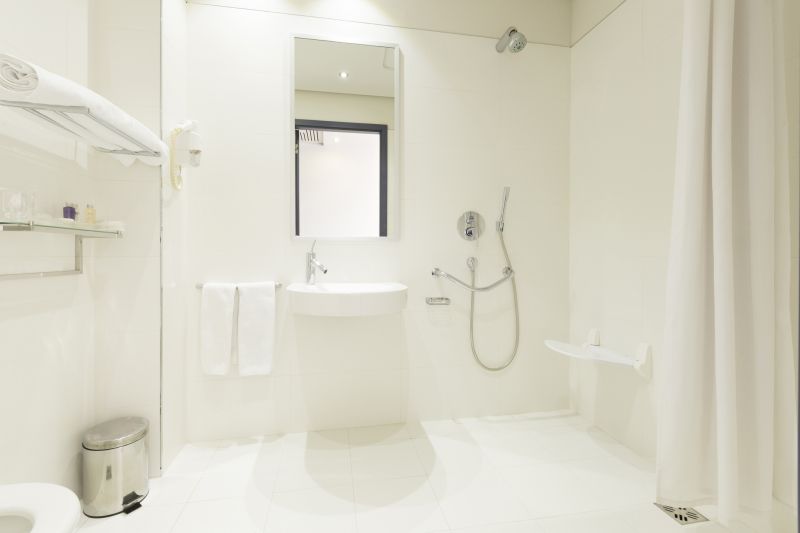
Incorporating glass enclosures can significantly influence the perception of space in small bathrooms. Clear glass allows light to pass through, creating an open and airy feel. Frameless designs further enhance this effect, reducing visual clutter. Additionally, choosing a shower with a built-in niche or shelves can provide necessary storage without encroaching on limited space.
Sliding doors are a popular choice for small bathrooms, as they do not require extra space to open outward. They are available in various styles, from minimal frameless to framed options, offering flexibility in design.
Adding a small, built-in bench can improve comfort and accessibility in a compact shower. These benches can be designed to fit seamlessly into the layout, maximizing utility without crowding the space.
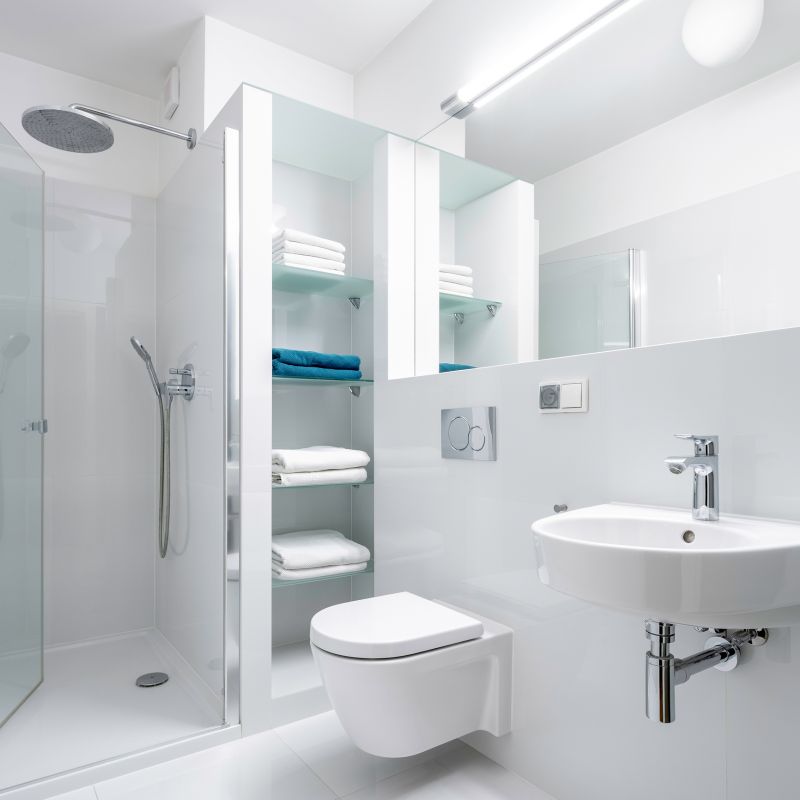
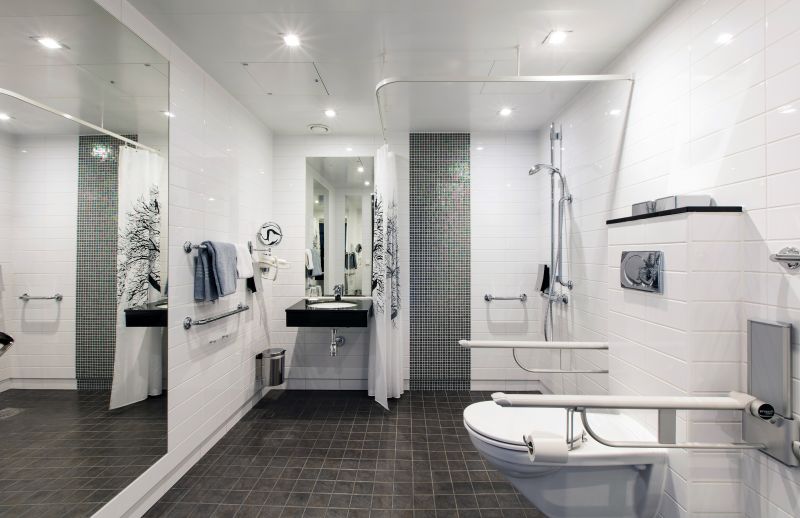
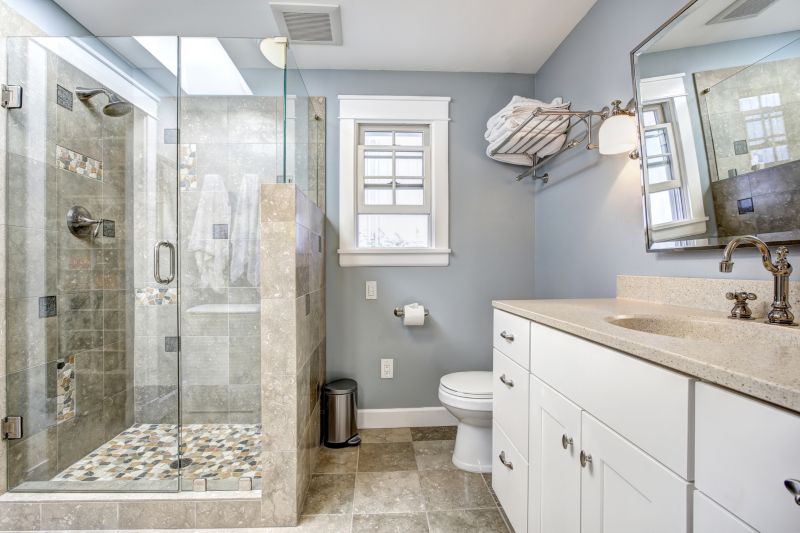
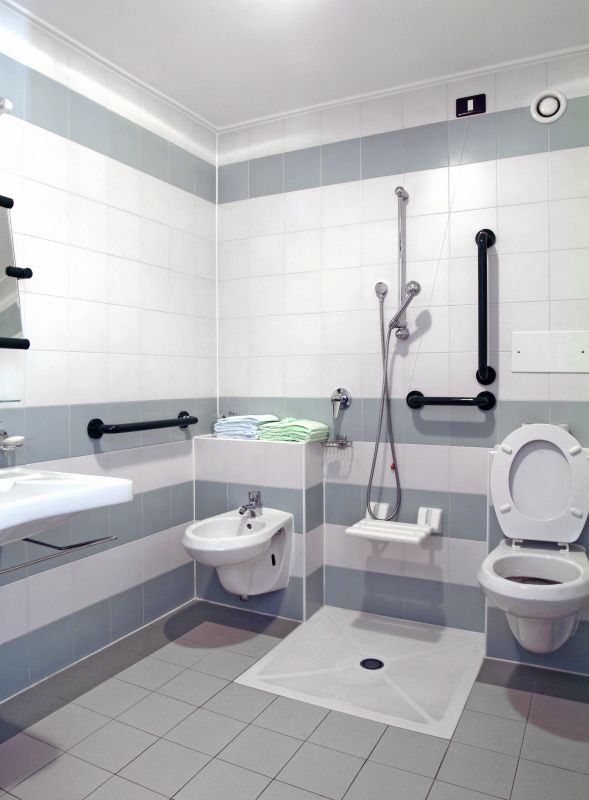
Optimizing space in small bathrooms also involves selecting appropriate fixtures and accessories. Compact showerheads, wall-mounted controls, and streamlined glass panels contribute to a less cluttered look. Color schemes and tile choices can further influence the perception of space, with lighter tones and large-format tiles making the area appear larger.
| Layout Type | Advantages |
|---|---|
| Corner Shower | Maximizes corner space, suitable for small bathrooms, often includes sliding doors. |
| Walk-in Shower | Creates an open feel, easy to access, minimal framing. |
| Sliding Door Enclosure | Saves space by eliminating door swing, available in various styles. |
| Glass Panels with Niche | Enhances openness, provides storage without crowding. |
| Compact Shower with Bench | Adds comfort and accessibility, fits into tight spaces. |
| Curbless Shower | Provides seamless transition, visually enlarges the space. |
| Vertical Space Utilization | Tall storage niches and wall-mounted fixtures maximize room. |
| Color and Tile Choices | Light colors and large tiles create an illusion of space. |
Effective small bathroom shower layouts balance functionality with aesthetic appeal. Proper selection of layout type, fixtures, and accessories can transform a limited space into a practical and visually pleasing area. By leveraging design principles that emphasize openness and simplicity, small bathrooms can achieve a comfortable and stylish shower experience.



